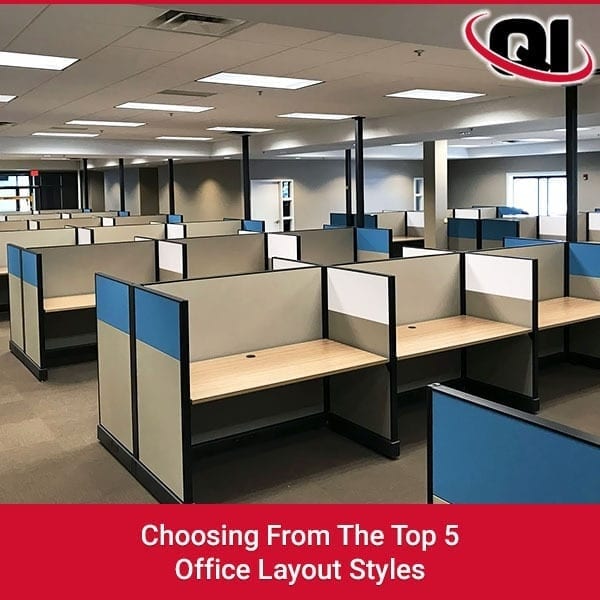 To keep your employees’ morale high, enable them to be more productive, and optimize workflow you need an effective layout for your office space. This is more than simply fitting a set number of people into an allotted space. You must also take into consideration things like the nature of their job, workflow, communication, branding, and aesthetics. With these things in mind, there are a variety of layouts that may work for you.
To keep your employees’ morale high, enable them to be more productive, and optimize workflow you need an effective layout for your office space. This is more than simply fitting a set number of people into an allotted space. You must also take into consideration things like the nature of their job, workflow, communication, branding, and aesthetics. With these things in mind, there are a variety of layouts that may work for you.
Really Open Space
Many people from Gen Y and Gen Z are working for startups today. With them, the open plan is a popular choice. These office spaces don’t have any cubicles or partitions so it’s more affordable. Instead, desks are arranged in clusters or rows. This is great for organizations that are fast paced and have a flat hierarchy because communication is made easier, which means decisions can be made faster and work done more efficiently. However, you must ensure that there are enough private meeting areas available so employees can take private calls and hold discussions without being distracted by noise.
Private Rooms
This works well for people who are engaged in confidential work or must hold one-on-one meetings frequently because each employee has their own room to arrange, decorate, and furnish as they see fit. As such, they have more privacy and quietness available. Just make sure to include meeting rooms, pantries and halls with inviting designs that enable collaboration and interaction among employees.
Cubicles
Desks that are designated with cubicles that are gathered together in quads, rows arranged horizontally across the room, or two by two work well for big businesses with individuals or teams that need some privacy. This office space arrangement enables quick, open communication but employees still have some privacy when they’re on the phone or working on private documents. However, you must work to avoid arbitrary seating arrangements here (e.g. placing the operations team on one floor and the sales team on another will inhibit workflow). Instead, make sure that you have enough space to arrange them according to workflow. After all, you don’t want narrow walkways, too much noise, or clutter everywhere.
Team Clusters
A team-based office space layout whereby teams are grouped into clusters and there are zones that are designated for ease of communication and workflow work well for companies that have multiple teams working in different roles and teams that need to have a lot of discussions (e.g. advertising agencies). This arrangement enables team communication, but you should still have meeting rooms and dining rooms available to foster this communication and to also help employees have better social interaction.
Co-Working Spaces
This is a third-party office provider who offers you various types of workspaces that you and your employees can use. Services offered here include desks, office suites, and sometimes even an entire office floor. It’s a great option for freelancers, startups, small businesses that don’t have office capital, and large businesses who want to be in a state-of-the-art facility because areas are well-equipped, and you have premium office supplies to use. Oftentimes these facilities come equipped with things like phone booths, meeting rooms, and event halls but make sure you’ll have enough privacy and security before settling on this office space option. For this, the facility should have lockers, locked storage spaces, and the use of cards to access various parts of the building.
Conclusion
Whether you know which of these office space layouts will work for you or you still need some help choosing one, you can trust Quality Installers to help you here. Simply get in touch with them today so you can start reaping the benefits of a great layout as soon as possible.
