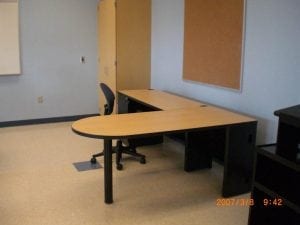 At the time of searching for new workstations or office furniture, most people wish to have an area that will work efficiently and appear charming and pleasing all at once. Many, however, miss their mark at the time of purchasing corporate furnishings. This happens because they are too focused on the minimum price that makes them to toss their exact requirements suddenly right outside the window. To prevent such things from happening, one needs to answer some important questions first so as to equip them properly the next time he/ she goes furniture- hunting for their offices. This information will certainly help in implementing an impressive, productive and inviting work area for their business. And to the astonishment of many, one doesn’t need to spend a fortune in doing so.
At the time of searching for new workstations or office furniture, most people wish to have an area that will work efficiently and appear charming and pleasing all at once. Many, however, miss their mark at the time of purchasing corporate furnishings. This happens because they are too focused on the minimum price that makes them to toss their exact requirements suddenly right outside the window. To prevent such things from happening, one needs to answer some important questions first so as to equip them properly the next time he/ she goes furniture- hunting for their offices. This information will certainly help in implementing an impressive, productive and inviting work area for their business. And to the astonishment of many, one doesn’t need to spend a fortune in doing so.
1. The very first thing that needs to be considered when dealing with office furniture is whether the company have a physical and improved operational workflow. It is a layout of what every individual does, where, with whom and when. Employees’ traffic pattern needs to be laid out who must physically interact or collaborate amongst themselves so as to operate the business. One might want to contemplate a flow- chart showing this entire process, right from the start to the end. The recent floor plan can be structured around the exact traffic patterns which will increase employees’ productivity based on their physical location.
2. The next question related to office furniture one should be dealing with is the amount of collaboration that the workers require. If the operations calls for human interaction at the highest of levels then one might want to think about open cubicles featuring low panel walls. One can easily design open workstations, with varying privacy levels while allowing effective usability and comfort. An “inviting” area also gets created that will encourage easier communication and idea sharing. For areas with maximum quiet and privacy, “heads down” works needs to be done that would require installation of higher panel walls. Addition to that, one can also use sliding doors, translucent screens and glass panels so as to divide area and attach privacy.
3. When dealing with office furniture, an important question is to see whether areas for expansion has been allowed or not. For any business, growth is definitely a positive aspect but a major downside is placing new members and staff in important areas as physical room restraints. Planning a new office is a great opportunity in hitting the “rearrange” button. At the time growing business, one needs to consider that space need to be allowed for that expansion. This is to be remembered when choosing used or new cubicles.
4. Another big question when it comes to office furniture is the need for a private office. To deal with this, one need to ask first who is in REAL NEED of a private office than who WANTS it. Private office is typically required by the senior management who handles sensitive documents. Space can also be allowed for conference rooms which can be used for sales calls, confidential meetings or presentations.
